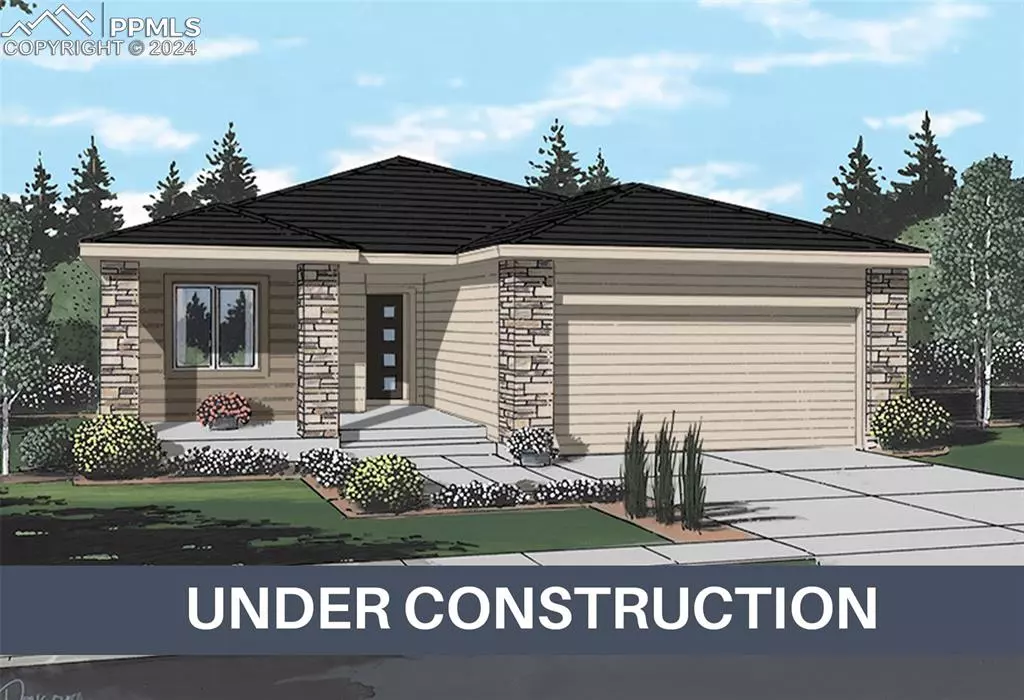$678,035
$697,212
2.8%For more information regarding the value of a property, please contact us for a free consultation.
9722 Hidden Ranch CT Falcon, CO 80831
4 Beds
3 Baths
3,176 SqFt
Key Details
Sold Price $678,035
Property Type Single Family Home
Sub Type Single Family
Listing Status Sold
Purchase Type For Sale
Square Footage 3,176 sqft
Price per Sqft $213
MLS Listing ID 2730826
Sold Date 08/02/24
Style Ranch
Bedrooms 4
Full Baths 3
Construction Status Under Construction
HOA Fees $8/ann
HOA Y/N Yes
Year Built 2024
Annual Tax Amount $2,577
Tax Year 2023
Lot Size 10,024 Sqft
Property Description
This Kipling plan offers a perfect open layout with a spacious kitchen providing plenty of prep area, KitchenAid appliances with 36" gas cooktop, double oven, built-in microwave, and dishwasher, plus an expanded pantry and additional cabinets in the dining nook area. The great room features a see-through indoor/outdoor fireplace providing access from the great room, as well as enjoyment from the 15x10 covered deck! The primary suite is on the main level and this home has the optional bath layout with spacious walk-in shower and expanded walk-in closet. Also on the main level is a second bedroom and full bath. This home has a finished basement with two bedrooms and a full bath, as well as a very large rec room with wet bar providing a spacious place for game night, movie nights, home schooling and more - whatever fits your lifestyle! Other features of this home include: Air Conditioning, under cabinet lighting, wrought iron stair spindles, luxury vinyl plank flooring in main living areas, and an installed gas line that makes grilling/BBQs a breeze! This home has a 3-car garage with 4' front extension, so there is plenty of space for toys, tools and trucks. A very nice home with a modern exterior flair.
Location
State CO
County El Paso
Area Stonebridge At Meridian Ranch
Interior
Interior Features 9Ft + Ceilings, Great Room
Cooling Central Air
Flooring Carpet, Tile, Luxury Vinyl
Fireplaces Number 1
Fireplaces Type Gas, Main Level, One, See Remarks
Laundry Electric Hook-up, Main
Exterior
Garage Attached
Garage Spaces 3.0
Community Features Community Center, Dining, Dog Park, Fitness Center, Golf Course, Hiking or Biking Trails, Parks or Open Space, Playground Area, Pool, Shops, Spa
Utilities Available Cable Connected, Electricity Connected, Natural Gas Connected, Telephone
Roof Type Composite Shingle
Building
Lot Description See Prop Desc Remarks
Foundation Walk Out
Builder Name Campbell Homes LLC
Water Assoc/Distr
Level or Stories Ranch
Finished Basement 90
Structure Type Frame
Construction Status Under Construction
Schools
Middle Schools Falcon
High Schools Falcon
School District Falcon-49
Others
Special Listing Condition Builder Owned
Read Less
Want to know what your home might be worth? Contact us for a FREE valuation!

Our team is ready to help you sell your home for the highest possible price ASAP



