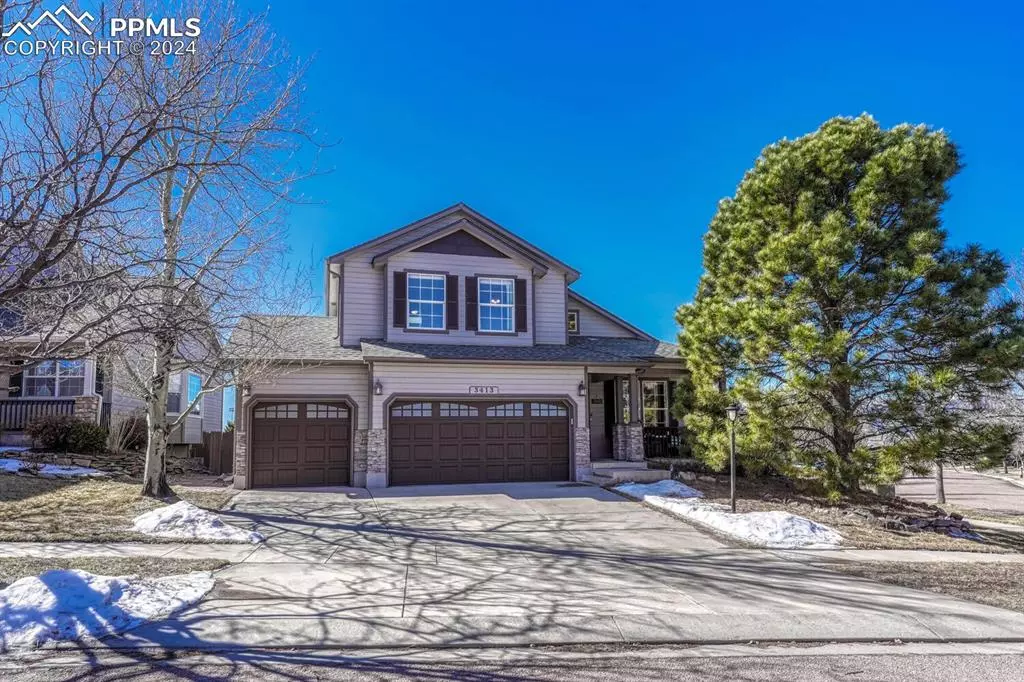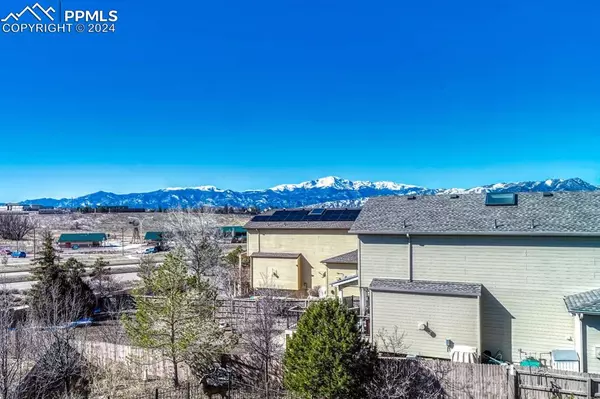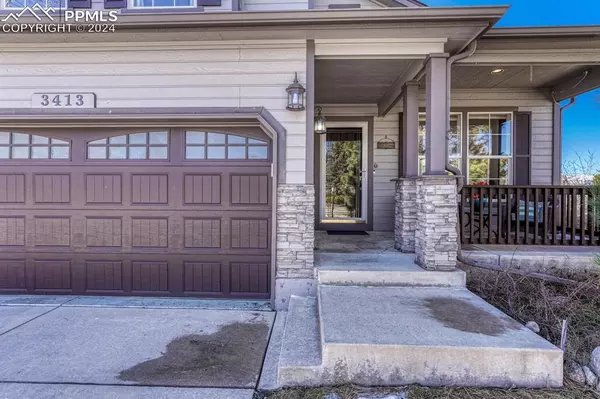$585,000
$599,900
2.5%For more information regarding the value of a property, please contact us for a free consultation.
3413 Verbena CIR Colorado Springs, CO 80920
3 Beds
3 Baths
3,129 SqFt
Key Details
Sold Price $585,000
Property Type Single Family Home
Sub Type Single Family
Listing Status Sold
Purchase Type For Sale
Square Footage 3,129 sqft
Price per Sqft $186
MLS Listing ID 5095258
Sold Date 04/15/24
Style 2 Story
Bedrooms 3
Full Baths 2
Half Baths 1
Construction Status Existing Home
HOA Fees $110/mo
HOA Y/N Yes
Year Built 2001
Annual Tax Amount $1,990
Tax Year 2022
Lot Size 10,178 Sqft
Property Description
Pine Creek 2-story on corner lot features beautiful Pikes Peak and mountain views from back deck and primary bedroom. 3 bedrooms, 3 bathrooms, 3-car garage, and room to expand in unfinished basement. New efficient furnace, humidifier, central A/C, 75 gal water heater, and Class IV roof all new in 2023! Oversized primary bedroom with French doors offers gorgeous new attached bathroom with immaculate rectangular jetted tub, separate tiled shower, double sink vanity, white marbled quartz counter, black fixtures, wood-grain tile floor, walk-in closet. There are two entrances to this room, so easy to convert back to 4-bedroom home. Artists’ residence - note custom paint including in each secondary bedroom. Living and dining feature vaulted ceiling and engineered wood floor. Kitchen has stainless steel appliances, granite counter, pantry, glass backsplash, breakfast nook overlooking back yard and mountains. Floating vinyl floor looks like tile. In family room, enjoy gas fireplace with blower, built-in shelving, and walk-out to deck. Covered composite back deck built 2018 faces mountain range for wonderful mountain and Peak views! Watch the sunset while dining al fresco any day of the week you like! Yard fenced, auto sprinklers front and back. Newer triple pane windows on rear of home and in dining, and new opening skylight with screen. Laundry on main. Garden level basement has rough-in for another bathroom and crawl space for storage. Garage has insulated door, work sink with hot and cold water, and exterior exit to back yard. You’ll love Pine Creek neighborhood served by Award Winning District 20 Schools near John Venezia Park, Pine Creek Golf Course, Children's Hospital, UCHealth Memorial North, Air Force Academy, and Sunset Amphitheater. Venezia has pavilions, tennis, soccer, basketball, and more. Pine Creek residents get exclusive access to private neighborhood trails and playground. Located near I-25 and Powers Blvd, gyms, shopping, restaurants, and all services.
Location
State CO
County El Paso
Area Pine Creek Sub
Interior
Interior Features 5-Pc Bath, French Doors, Skylight (s), Vaulted Ceilings
Cooling Ceiling Fan(s), Central Air
Flooring Carpet, Tile, Wood
Fireplaces Number 1
Fireplaces Type Gas, Main Level, One
Laundry Electric Hook-up, Main
Exterior
Garage Attached
Garage Spaces 3.0
Fence Rear
Community Features Hiking or Biking Trails, Parks or Open Space, Playground Area
Utilities Available Electricity Connected, Natural Gas
Roof Type Composite Shingle
Building
Lot Description Mountain View, View of Pikes Peak
Foundation Garden Level
Water Municipal
Level or Stories 2 Story
Structure Type Frame
Construction Status Existing Home
Schools
Middle Schools Challenger
High Schools Pine Creek
School District Academy-20
Others
Special Listing Condition Not Applicable
Read Less
Want to know what your home might be worth? Contact us for a FREE valuation!

Our team is ready to help you sell your home for the highest possible price ASAP







