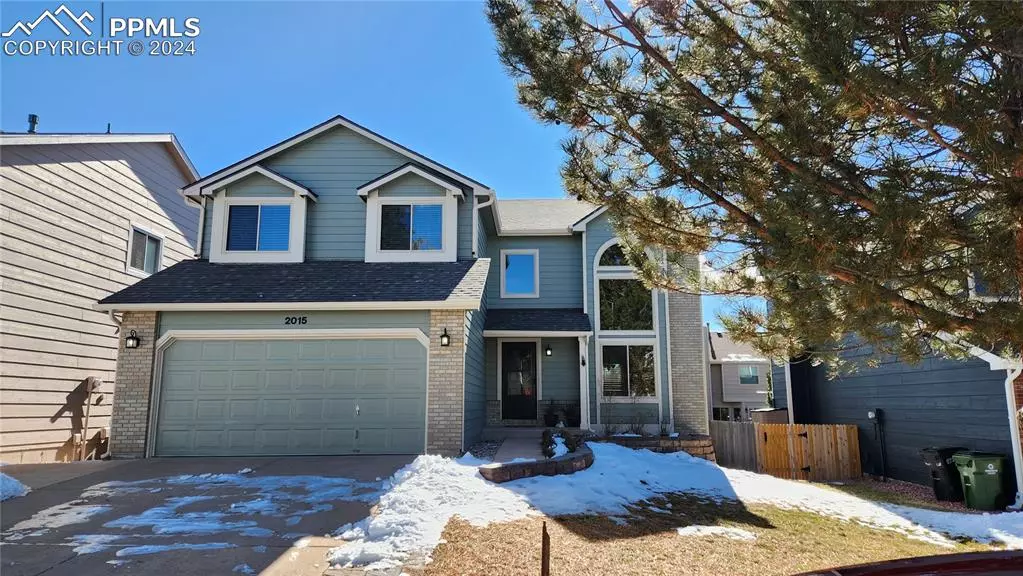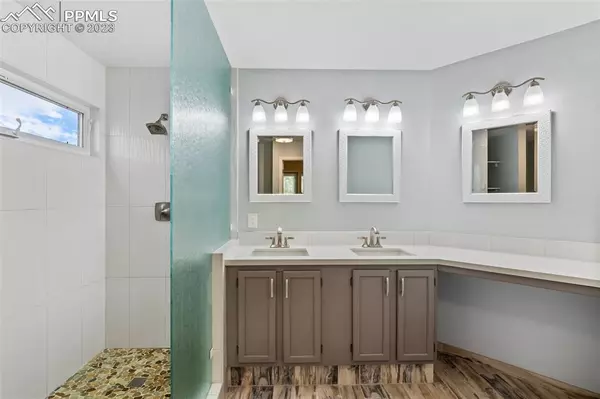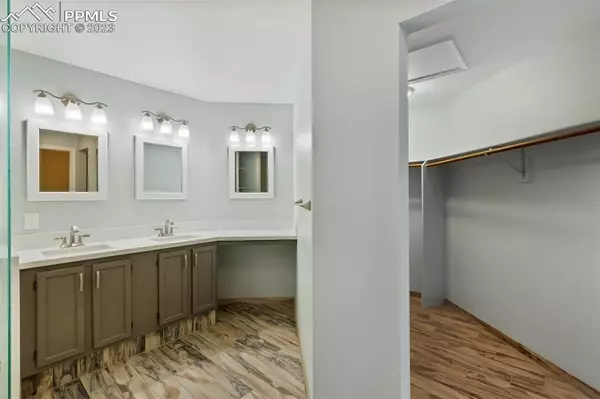$555,000
$569,900
2.6%For more information regarding the value of a property, please contact us for a free consultation.
2015 Bramblwood LN Colorado Springs, CO 80920
5 Beds
4 Baths
3,134 SqFt
Key Details
Sold Price $555,000
Property Type Single Family Home
Sub Type Single Family
Listing Status Sold
Purchase Type For Sale
Square Footage 3,134 sqft
Price per Sqft $177
MLS Listing ID 1079516
Sold Date 03/22/24
Style 2 Story
Bedrooms 5
Full Baths 2
Half Baths 1
Three Quarter Bath 1
Construction Status Existing Home
HOA Y/N No
Year Built 1991
Annual Tax Amount $2,140
Tax Year 2023
Lot Size 5,107 Sqft
Property Description
Welcome to your dream home! This stunning 5 bed, 4 bath property is a true gem. The desired Pinewoods neighborhood has easy access to the USAFA, I-25 and shopping. It is also walking distance to The Classical Academy Central Campus. Updates completed in the past few weeks/months include new roof and gutters, new garage door, new exterior paint and deck refinished, hardwood floors refinished. The main floor boasts both a spacious family room and a grand living room with soaring 18ft ceilings, creating an open and airy ambiance. Curl up by the cozy gas fireplace in the living room and enjoy the natural light from the large windows. The kitchen is a chef's delight, featuring sleek granite counters, stainless steel appliances, and an island with a breakfast bar. From here, step out onto the back deck through the kitchen, perfect for entertaining or simply enjoying the beautiful fenced in backyard. Upstairs, you'll find the luxurious master bedroom with vaulted ceilings, creating an inviting and relaxing atmosphere. The modern en suite bathroom offers double sinks, a walk-in shower, and a spacious walk-in closet, providing ample storage space. Additionally, there are two more generous bedrooms upstairs, along with a full bathroom that boasts double sinks, making mornings a breeze. The basement is fully finished and offers a comfortable family room, two more bedrooms, and a laundry space, ensuring plenty of room for everyone. This home truly has it all – ample natural light, a spacious layout, and exquisite finishes throughout.
Location
State CO
County El Paso
Area Pinewood
Interior
Interior Features 5-Pc Bath, 9Ft + Ceilings, Vaulted Ceilings
Cooling Ceiling Fan(s), Central Air
Flooring Carpet, Tile, Wood
Fireplaces Number 1
Fireplaces Type Gas, Lower Level
Laundry Basement, Electric Hook-up
Exterior
Garage Attached
Garage Spaces 2.0
Fence Rear
Utilities Available Electricity Connected, Natural Gas
Roof Type Composite Shingle
Building
Lot Description Mountain View, Sloping
Foundation Partial Basement
Water Municipal
Level or Stories 2 Story
Finished Basement 89
Structure Type Frame
Construction Status Existing Home
Schools
School District Academy-20
Others
Special Listing Condition Not Applicable
Read Less
Want to know what your home might be worth? Contact us for a FREE valuation!

Our team is ready to help you sell your home for the highest possible price ASAP







