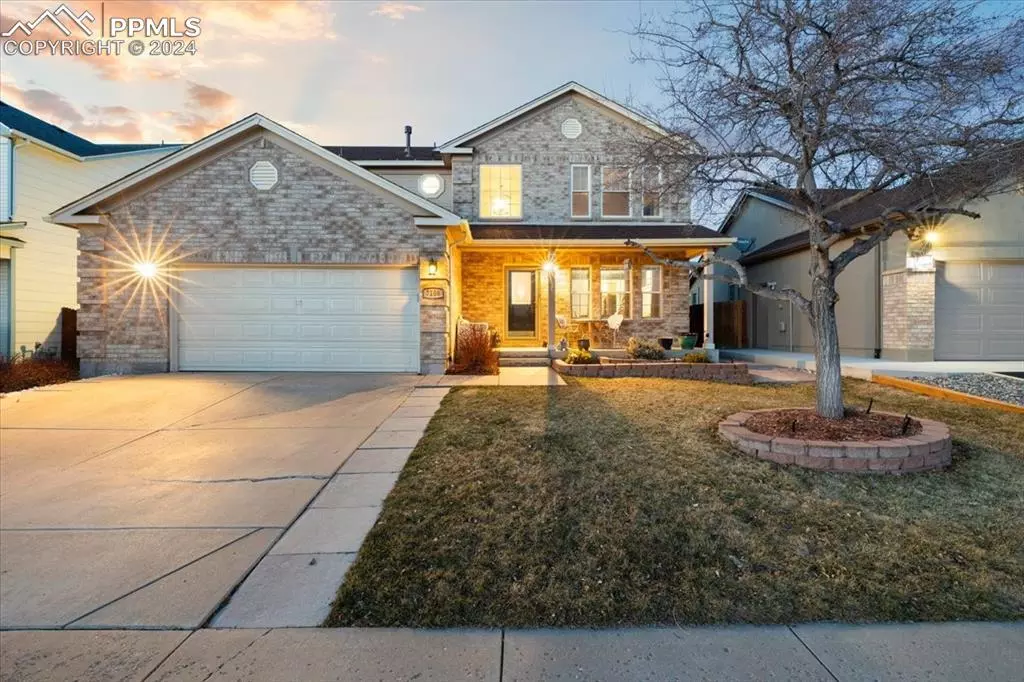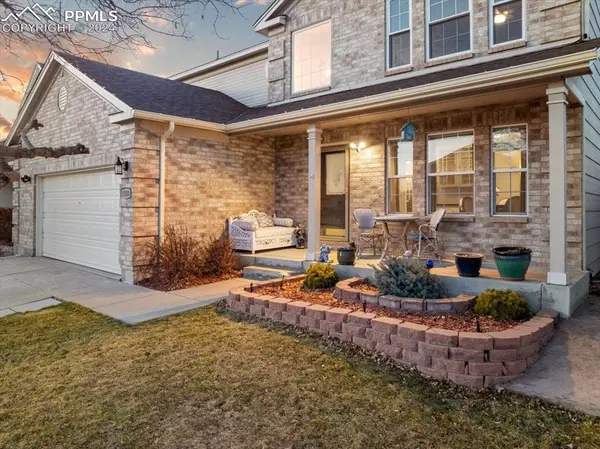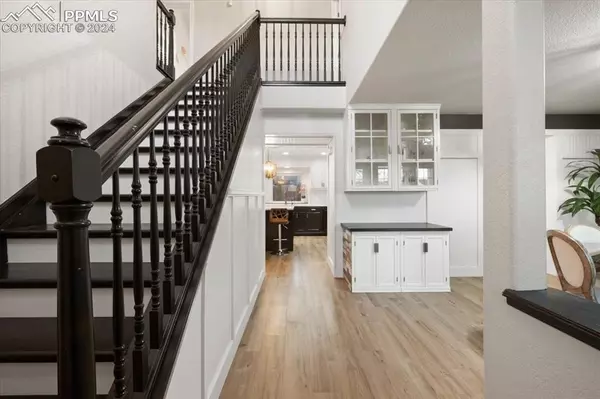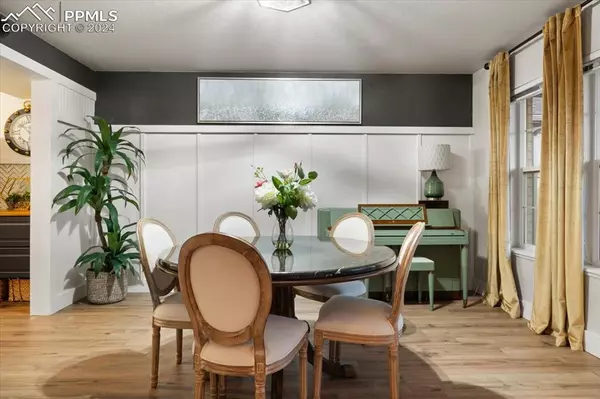$570,000
$565,000
0.9%For more information regarding the value of a property, please contact us for a free consultation.
7108 Hillock DR Colorado Springs, CO 80922
4 Beds
4 Baths
2,801 SqFt
Key Details
Sold Price $570,000
Property Type Single Family Home
Sub Type Single Family
Listing Status Sold
Purchase Type For Sale
Square Footage 2,801 sqft
Price per Sqft $203
MLS Listing ID 6793684
Sold Date 03/22/24
Style 2 Story
Bedrooms 4
Full Baths 2
Half Baths 1
Three Quarter Bath 1
Construction Status Existing Home
HOA Fees $14/qua
HOA Y/N Yes
Year Built 2002
Annual Tax Amount $1,497
Tax Year 2022
Lot Size 7,975 Sqft
Property Description
Stunningly customized and modernized home in central Colorado Springs. Situated on a substantial, completly landscaped and irrigated lot, the backyard offers a tranquil and gorgeous surrounding, establishing enjoyment year round. A splendid water feature incorporates peacefulness in the warmer months, while enjoying the harvest collected from the garden. A wrap-around stamped concrete patio allows for substantial patio seating and entertainment. Tasteful extravagance is displayed throughout the home, beginning in the dining or additional living area upon entering. A large, stunning waterfall island sits amongst a re-imagined kitchen, offering newer GE appliances, kitchen cabinets, countertops, fixtures and backsplash. Luxury vinyl has been installed throughout. A custom vent was built to capture and bring together the heart of the home. The extended kitchen was carefully exhibited to offer a creative use of space, including a floor to ceiling pantry, a desk space that can be used as an office, built in shelves and reading nook or play area with plenty of storage. The great room delivers high ceilings with an abundance of natural light, updated light fixtures, and a custom and eye-stimulating fireplace design. The main floor bath and laundry space have been completely renovated and conveniently designed to meet everyday necessities. Three bedrooms are located on the upper level. The primary bedroom offers a classically and beautifully renovated 5-piece master bath, including all new plumbing and acrylic luxury design by Jacuzzi tubs for a long-lasting, maintenance free, enjoyable lifestyle. An efficient primary walk-in closet with built-in shelving is a fashionista's dream. The upper and basement bathrooms have the same features including all new plumbing and bathroom renovation luxury design, 11/2022, water softener system 11/23. Rest assured with warmth for the next 20 years, with a brand new furnace, installation 11/2022 and new roof 2021. Central to everything!
Location
State CO
County El Paso
Area The Knolls At Springs Ranch
Interior
Interior Features 5-Pc Bath, 9Ft + Ceilings, Crown Molding, Skylight (s), Vaulted Ceilings, See Prop Desc Remarks
Cooling Ceiling Fan(s), Central Air
Flooring Ceramic Tile, Luxury Vinyl, Wood
Fireplaces Number 1
Fireplaces Type Main Level, One, Wood Burning
Laundry Main
Exterior
Garage Attached
Garage Spaces 2.0
Fence Rear
Utilities Available Electricity Connected, Natural Gas
Roof Type Composite Shingle
Building
Lot Description Level, Mountain View, See Prop Desc Remarks
Foundation Full Basement
Water Municipal
Level or Stories 2 Story
Finished Basement 95
Structure Type Frame
Construction Status Existing Home
Schools
Middle Schools Horizon
High Schools Sand Creek
School District Falcon-49
Others
Special Listing Condition Not Applicable
Read Less
Want to know what your home might be worth? Contact us for a FREE valuation!

Our team is ready to help you sell your home for the highest possible price ASAP







