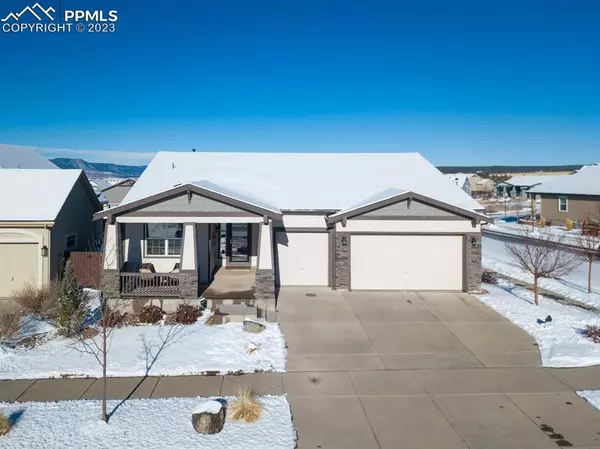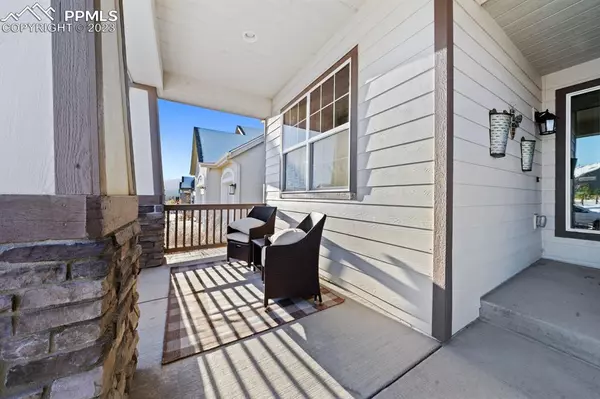$695,000
$715,000
2.8%For more information regarding the value of a property, please contact us for a free consultation.
3350 Daydreamer DR Colorado Springs, CO 80908
4 Beds
3 Baths
3,712 SqFt
Key Details
Sold Price $695,000
Property Type Single Family Home
Sub Type Single Family
Listing Status Sold
Purchase Type For Sale
Square Footage 3,712 sqft
Price per Sqft $187
MLS Listing ID 3500937
Sold Date 03/01/24
Style Ranch
Bedrooms 4
Full Baths 3
Construction Status Existing Home
HOA Fees $46/mo
HOA Y/N Yes
Year Built 2016
Annual Tax Amount $2,212
Tax Year 2022
Lot Size 8,400 Sqft
Property Description
Welcome to this charming ranch-style home nestled in the sought-after Briargate neighborhood of Colorado Springs. Boasting a single-level layout, this residence offers convenience and comfort for modern living. This well-maintained home in North Fork at Briargate boasts a Paradise Ranch plan with a finished epoxy floor 3-car garage. The kitchen features hickory cabinets with 42" uppers, granite counters, a butler's pantry, and stainless steel appliances, including a flat cooktop and a built-in wall oven. The main level has laminate wood floors and a cozy gas fireplace. The Plantation Shutters add incredible elegance to the windows throughout the home.
As you enter, you're greeted by a warm and inviting living space, featuring an open floor plan that seamlessly connects the living room, dining area, and kitchen. The heart of the home, the kitchen, is equipped with modern appliances, ample cabinetry, and a center island, making it a perfect space for culinary enthusiasts and entertaining guests.
The home comprises four spacious bedrooms, each thoughtfully designed to provide comfort and privacy. The master suite is a retreat in itself, featuring an ensuite bathroom with dual sinks, a soaking tub, a separate shower and a walk-in closet. Three additional bedrooms offer flexibility for guest rooms, home offices, or whatever suits your lifestyle. The outdoor space and beautiful paver sitting area allow for excellent outdoor relaxation and plenty of room for entertaining and cookouts.
Additional features of this home include a dedicated laundry room, a three-car garage, and proximity to Briargate's amenities, parks, and excellent schools. A new roof will ne installed on the home soon as well
Don't miss the opportunity to make this ranch-style gem in Briargate your new home. Schedule a showing today and experience the ease of one-level living in a prime Colorado Springs location.
Location
State CO
County El Paso
Area North Fork At Briargate
Interior
Interior Features See Prop Desc Remarks
Cooling Ceiling Fan(s), Central Air
Flooring Carpet, Tile, Wood Laminate
Fireplaces Number 1
Fireplaces Type Gas, Main, One
Laundry Main
Exterior
Garage Attached
Garage Spaces 3.0
Fence Rear
Utilities Available Cable, Electricity, Natural Gas
Roof Type Composite Shingle
Building
Lot Description Level
Foundation Full Basement
Builder Name Classic Homes
Water Municipal
Level or Stories Ranch
Finished Basement 90
Structure Type Wood Frame
Construction Status Existing Home
Schools
Middle Schools Challenger
High Schools Pine Creek
School District Academy-20
Others
Special Listing Condition Not Applicable
Read Less
Want to know what your home might be worth? Contact us for a FREE valuation!

Our team is ready to help you sell your home for the highest possible price ASAP







