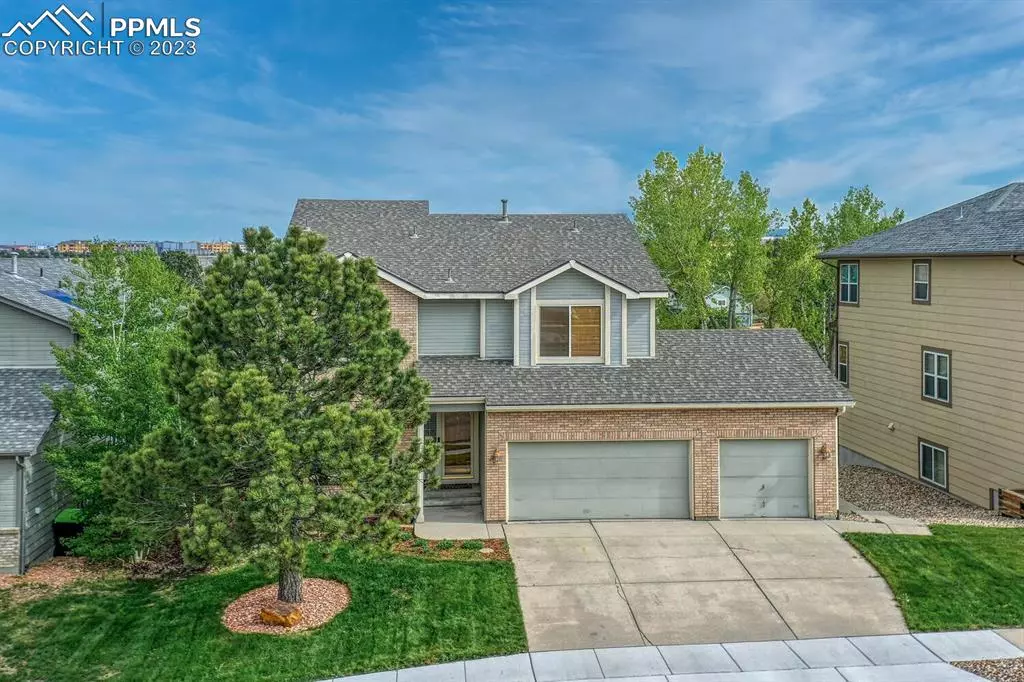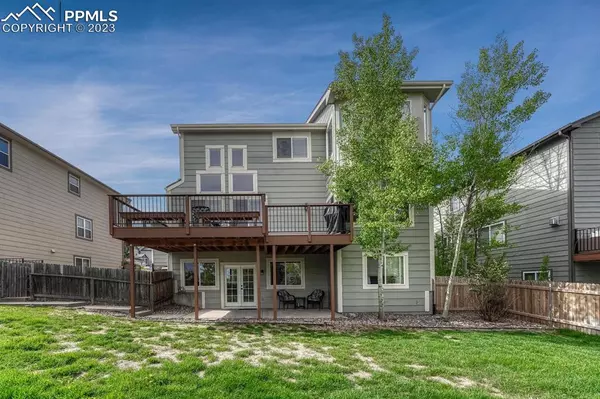$550,000
$575,000
4.3%For more information regarding the value of a property, please contact us for a free consultation.
2550 Lumberjack DR Colorado Springs, CO 80920
5 Beds
4 Baths
3,328 SqFt
Key Details
Sold Price $550,000
Property Type Single Family Home
Sub Type Single Family
Listing Status Sold
Purchase Type For Sale
Square Footage 3,328 sqft
Price per Sqft $165
MLS Listing ID 5442257
Sold Date 08/25/23
Style 2 Story
Bedrooms 5
Full Baths 2
Half Baths 1
Three Quarter Bath 1
Construction Status Existing Home
HOA Fees $50/qua
HOA Y/N Yes
Year Built 1995
Annual Tax Amount $2,153
Tax Year 2022
Lot Size 8,899 Sqft
Property Description
Two story with walk-out basement and 3 car garage in School District 20! Say hello to your new home with 5 bedrooms, 4 bathrooms, and a great floorplan. New furnace in 2023, water heater 2022, roof 2019, and composite deck 2019. High ceiling and big windows bring beautiful natural light for a luxurious feel in the living room, accentuated by fireplace and built-ins. Kitchen features granite counters, stainless steel appliances, and wood floor plus pantry, gas range, and counter bar. Coffee station enhances breakfast nook. Walk out to generous composite deck with mountain view overlooking back yard. Sunny sitting room faces front yard. Formal dining room has custom light fixture. Main level powder bath beside garage entry is recently updated. Primary bedroom offers walk-in closet and attached five-piece bathroom. Primary bathroom includes new soaking tub, double vanity with lots of counter and storage space, and separate shower. Two additional upstairs bedrooms have jack-and-jill full bathroom in between with double sink vanity. Pikes Peak view from bedroom window. Laundry room with included washer and dryer is conveniently located upstairs near the bedrooms. Finished walk-out basement provides family room, 2 bedrooms, bathroom with oversized shower, and lots of storage space. There are so many possibilities for the basement level including entertaining and secondary living quarters! Walk out to covered patio and fenced yard with the privacy of no neighboring house behind. Automatic sprinklers serve front and back. Front yard has Pikes Peak view. You will love this awesome location in Creekside Estates, a peaceful community in school district 20 with parks and schools nearby. Pine Creek Golf Course and John Venezia Community Park are close, as well as hospitals, grocery, restaurants, shopping, fitness centers, and so much more. Convenient to Air Force Academy and all the new amenities developing along Voyager Parkway, this property is more than a house, it is Home!
Location
State CO
County El Paso
Area Creekside Estates
Interior
Interior Features 5-Pc Bath, 6-Panel Doors, Other
Cooling Attic Fan, Ceiling Fan(s), Other
Flooring Carpet, Ceramic Tile, Wood
Fireplaces Number 1
Fireplaces Type Gas, Main, One
Laundry Electric Hook-up, Upper
Exterior
Garage Attached
Garage Spaces 3.0
Fence Rear
Community Features Parks or Open Space, Playground Area
Utilities Available Electricity, Natural Gas
Roof Type Composite Shingle
Building
Lot Description Mountain View, View of Pikes Peak
Foundation Full Basement, Walk Out
Water Municipal
Level or Stories 2 Story
Finished Basement 75
Structure Type Wood Frame
Construction Status Existing Home
Schools
Middle Schools Challenger
High Schools Pine Creek
School District Academy-20
Others
Special Listing Condition Not Applicable
Read Less
Want to know what your home might be worth? Contact us for a FREE valuation!

Our team is ready to help you sell your home for the highest possible price ASAP







