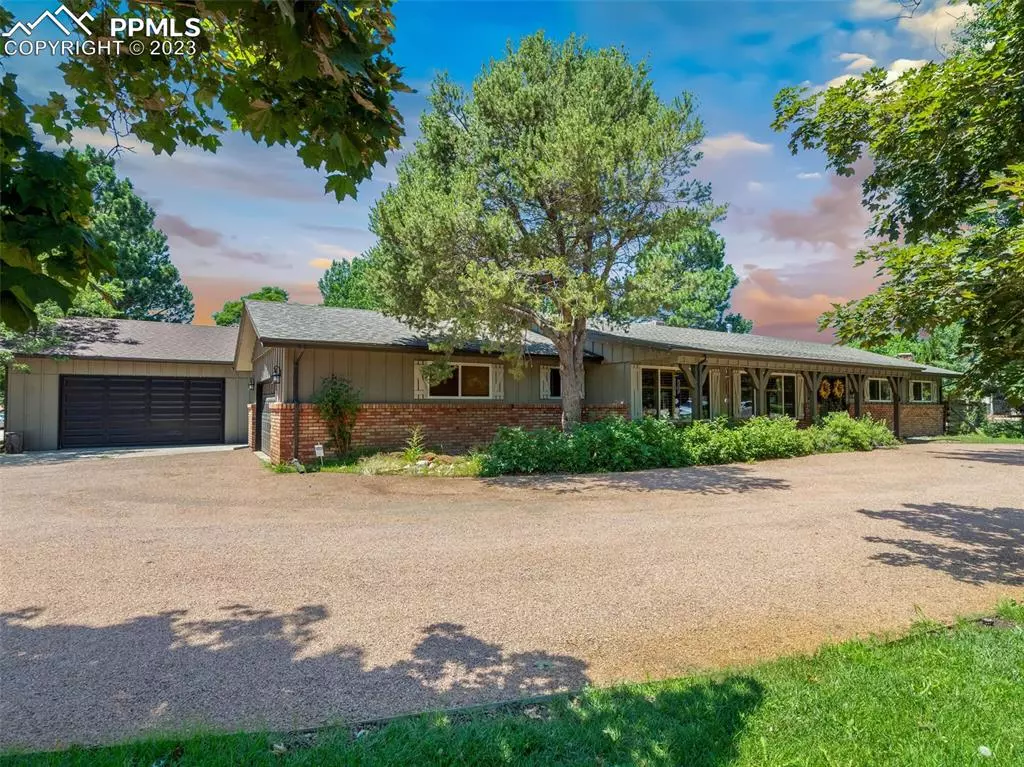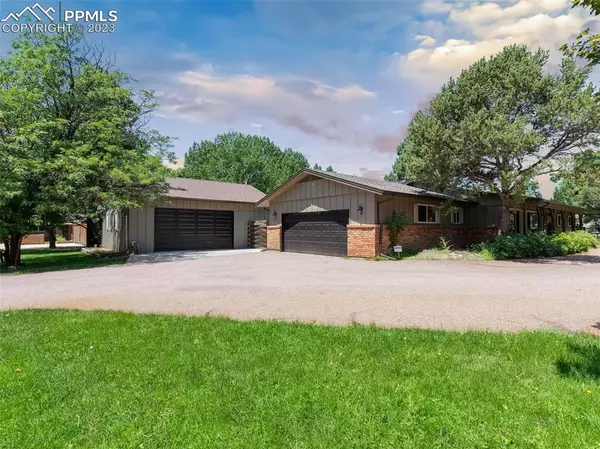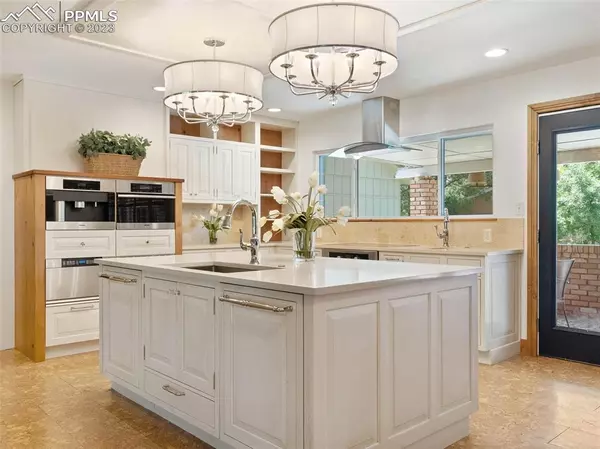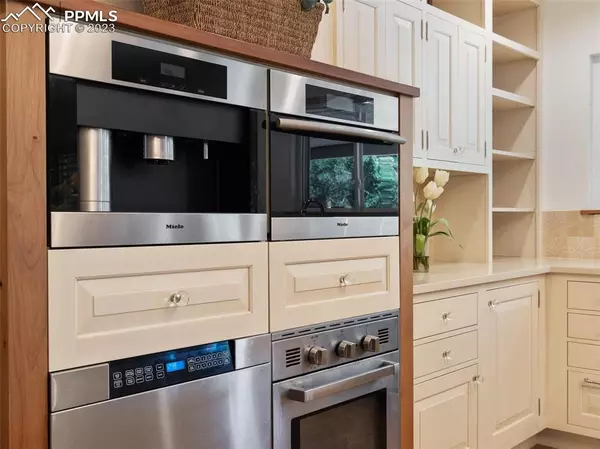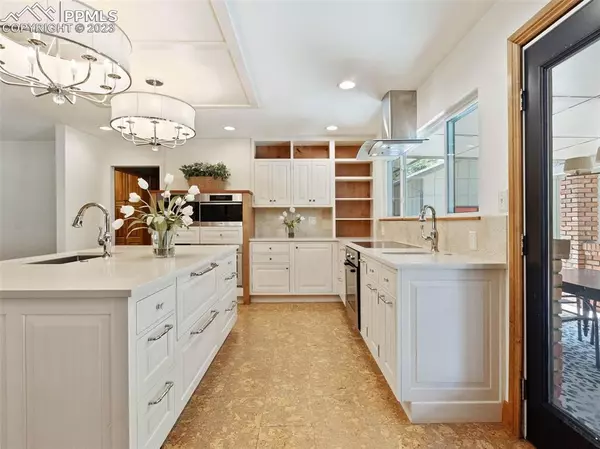$771,998
$771,998
For more information regarding the value of a property, please contact us for a free consultation.
6886 Heatherwood DR Colorado Springs, CO 80918
5 Beds
3 Baths
3,030 SqFt
Key Details
Sold Price $771,998
Property Type Single Family Home
Sub Type Single Family
Listing Status Sold
Purchase Type For Sale
Square Footage 3,030 sqft
Price per Sqft $254
MLS Listing ID 6963805
Sold Date 08/25/23
Style Ranch
Bedrooms 5
Full Baths 3
Construction Status Existing Home
HOA Fees $4/ann
HOA Y/N Yes
Year Built 1966
Annual Tax Amount $2,169
Tax Year 2022
Lot Size 0.542 Acres
Property Description
Welcome to this stunning five-bed, three bath home, nestled in a serene neighborhood that exudes charm and sophistication. As you approach the property, you'll be greeted by a grand facade featuring a sprawling covered front porch, perfect for sipping your morning coffee or relaxing in the evenings while enjoying the tranquil surroundings. Step inside, and you'll be captivated by the seamless blend of modern luxury and timeless elegance. The heart of this home is the gourmet kitchen, a culinary enthusiast's dream. Boasting a gourmet kitchen with Miele coffee station, refrigerator drawers, full-size refrigerator & freezer, double ovens, and a Gaggenau all surface cooktop, Miele food steamer and double Thermador dishwashers would be a dream for any food lover and cooking enthusiast. The open-concept design seamlessly connects the kitchen to the spacious living and dining areas, providing an inviting space for family gatherings and social occasions. Natural light floods through large windows, highlighting the exquisite details of the interior. Your Primary Suite boasts a luxurious bath with a copper bathtub and generous sized walk-in shower with dual shower heads and double sinks. Three bedrooms on the main level in total and a second full bath. The basement space offers two additional bedrooms, a full bath and family room. The luxury doesn't end indoors. Step outside to discover a sprawling backyard oasis designed for outdoor living. A focal point of this space is the impressive wood-burning grill, inviting you to host delightful barbecues and gatherings with friends and family. Landscaped with lush greenery and blossoming flowers, the outdoor area is a peaceful escape from the everyday hustle and bustle. A half-acre homesite with a domestic well for outdoor irrigation and a 4-car garage offers a fantastic opportunity for space and comfort. Located within Academy school district 20 and minutes to dining, shopping, entertainment and easy access to I25.
Location
State CO
County El Paso
Area Brookwood
Interior
Interior Features 5-Pc Bath, Great Room, See Prop Desc Remarks
Cooling Ceiling Fan(s), Central Air
Flooring Carpet, Ceramic Tile, Tile, Wood, Other
Fireplaces Number 1
Fireplaces Type Main, One
Laundry Electric Hook-up, Main
Exterior
Garage Attached, Detached
Garage Spaces 4.0
Fence Rear
Utilities Available Cable, Electricity, Natural Gas, Telephone
Roof Type Wood
Building
Lot Description Corner, Level
Foundation Partial Basement
Water Municipal, Well
Level or Stories Ranch
Finished Basement 94
Structure Type Framed on Lot
Construction Status Existing Home
Schools
School District Academy-20
Others
Special Listing Condition Lead Base Paint Discl Req
Read Less
Want to know what your home might be worth? Contact us for a FREE valuation!

Our team is ready to help you sell your home for the highest possible price ASAP



