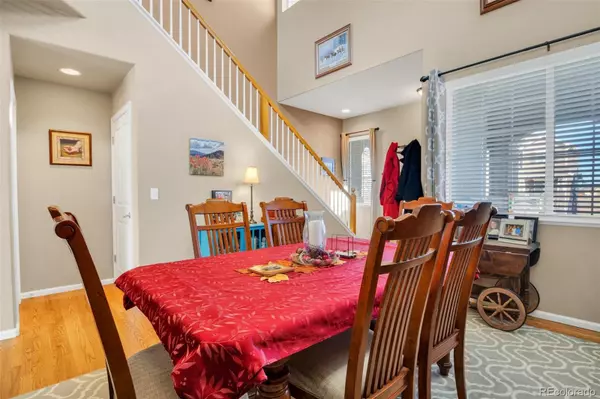$485,000
$499,900
3.0%For more information regarding the value of a property, please contact us for a free consultation.
9702 Beryl DR Peyton, CO 80831
5 Beds
4 Baths
2,694 SqFt
Key Details
Sold Price $485,000
Property Type Single Family Home
Sub Type Single Family Residence
Listing Status Sold
Purchase Type For Sale
Square Footage 2,694 sqft
Price per Sqft $180
Subdivision Meridian Ranch
MLS Listing ID 9345245
Sold Date 12/15/21
Bedrooms 5
Full Baths 3
Half Baths 1
Condo Fees $180
HOA Fees $180/mo
HOA Y/N Yes
Abv Grd Liv Area 1,902
Originating Board recolorado
Year Built 2007
Annual Tax Amount $2,256
Tax Year 2020
Lot Size 5,227 Sqft
Acres 0.12
Property Description
Gorgeous 5 bedroom, 3.5 bath home with a 2-car garage in Meridian Ranch, located in Peyton (outside of Colorado Springs), and close to Powers Blvd and Falcon Town Center areas, as well as Schreiver and Peterson AFB. Meridian Ranch offers an award-winning golf course, a huge Rec Center with indoor and outdoor pools, miles of trails, neighborhood parks, and a 215-acre park! Roomy, light and bright, this spacious 2782 sq. foot home has granite countertops in the kitchen and bathrooms, plus all new stainless steel appliances, and a pantry. The main floor is beautiful hardwood. The upper floor has a roomy owner’s suite with a large, glass-enclosed shower, dual sinks, and a walk-in closet with organizers, plus 3 other bedrooms! The brand-new beautifully finished basement has a bedroom with a walk-in closet and a spa bathroom with a jetted tub, in addition to more living space! Perfect for the mother-in-law or teenager. There are so many thoughtful design choices, like the two-sided gas fireplace in the living/dining rooms, a whole-house humidifier, wiring for surround sound, computer networking, and a house alarm, plus a Ring doorbell. The garage even has a professional air compressor installed! Lovely curb appeal, landscaping, and covered porches, plus the backyard has a fire pit with benches, greenhouse, and shed—everything you need to enjoy Colorado’s beautiful weather. A sprinkler system in the front and back will keep your plants and grass happy and the back yard has brand new sod. And to top it all off, there is a brand new roof with high-impact shingles soon to be installed with a 12-year, transferrable warranty, and the entire house was painted in June 2020. Come to Peyton and live your dreams in a stunning home and enjoy all the physical activities and nature that Meridian Ranch provides!
Location
State CO
County El Paso
Zoning PUD
Rooms
Basement Full
Interior
Interior Features Ceiling Fan(s), Granite Counters, Kitchen Island, Vaulted Ceiling(s), Walk-In Closet(s)
Heating Forced Air, Natural Gas
Cooling Central Air
Flooring Carpet, Tile, Wood
Fireplaces Number 1
Fireplaces Type Dining Room, Gas, Living Room
Fireplace Y
Appliance Dishwasher, Disposal, Humidifier, Microwave, Oven, Range
Exterior
Exterior Feature Fire Pit
Garage Concrete
Garage Spaces 2.0
Fence Full
Utilities Available Electricity Connected, Natural Gas Connected
Roof Type Composition
Total Parking Spaces 2
Garage Yes
Building
Lot Description Landscaped
Sewer Community Sewer
Water Public
Level or Stories Two
Structure Type Frame, Stone, Stucco
Schools
Elementary Schools Woodmen Hills
Middle Schools Falcon
High Schools Falcon
School District District 49
Others
Senior Community No
Ownership Individual
Acceptable Financing Cash, Conventional, VA Loan
Listing Terms Cash, Conventional, VA Loan
Special Listing Condition None
Read Less
Want to know what your home might be worth? Contact us for a FREE valuation!

Our team is ready to help you sell your home for the highest possible price ASAP

© 2024 METROLIST, INC., DBA RECOLORADO® – All Rights Reserved
6455 S. Yosemite St., Suite 500 Greenwood Village, CO 80111 USA
Bought with NON MLS PARTICIPANT






