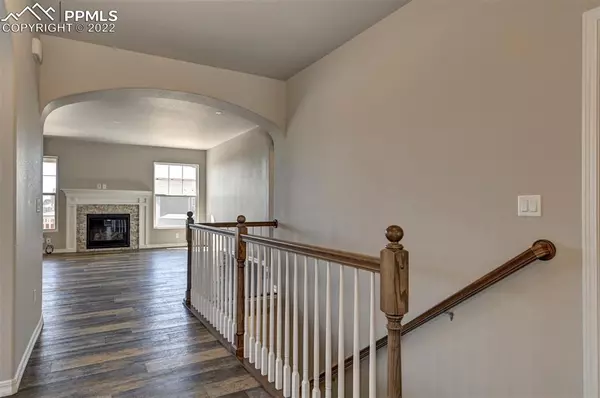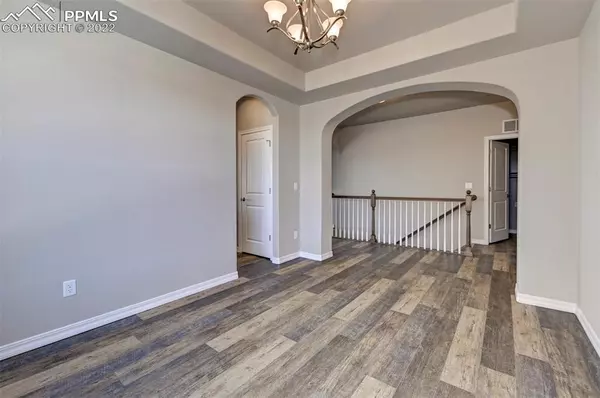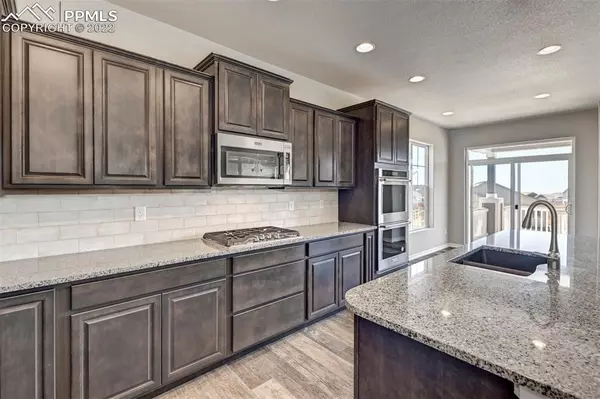$668,189
$669,757
0.2%For more information regarding the value of a property, please contact us for a free consultation.
12657 Windingwalk DR Falcon, CO 80831
4 Beds
3 Baths
3,453 SqFt
Key Details
Sold Price $668,189
Property Type Single Family Home
Sub Type Single Family
Listing Status Sold
Purchase Type For Sale
Square Footage 3,453 sqft
Price per Sqft $193
MLS Listing ID 4085273
Sold Date 03/07/23
Style Ranch
Bedrooms 4
Full Baths 3
Construction Status New Construction
HOA Fees $7/ann
HOA Y/N Yes
Year Built 2022
Annual Tax Amount $1,875
Tax Year 2021
Lot Size 8,091 Sqft
Property Description
QUICK MOVE-IN HOME! Fast close like re-sale but fresh and brand new - never lived in.
The Emerson Plan | Build Completed in August 2022. This garden-level home is designed for comfort and style! From the open plan with gourmet kitchen, to the 14’x10’ covered rear deck to the finished basement with wet bar, 9' foundation walls, and entertainment area, this home has everything your buyers need! The garage is oversized to accommodate larger vehicles and even has a tandem section for a 3rd smaller vehicle, motorcycle, or workshop area. Exterior is stone and James Hardie siding and is beautiful.
Location
State CO
County El Paso
Area Windingwalk At Meridian Ranch
Interior
Interior Features 5-Pc Bath
Cooling Central Air
Flooring Carpet, Ceramic Tile, Wood, Other
Fireplaces Number 1
Fireplaces Type Gas, Main, One
Laundry Electric Hook-up, Main
Exterior
Garage Attached
Garage Spaces 3.0
Community Features Golf Course, Hiking or Biking Trails, Parks or Open Space, Playground Area, Pool
Utilities Available Cable, Electricity, Telephone
Roof Type Composite Shingle
Building
Lot Description See Prop Desc Remarks
Foundation Garden Level
Builder Name Campbell Homes LLC
Water Municipal
Level or Stories Ranch
Finished Basement 88
Structure Type Wood Frame
New Construction Yes
Construction Status New Construction
Schools
High Schools Falcon
School District Falcon-49
Others
Special Listing Condition Builder Owned
Read Less
Want to know what your home might be worth? Contact us for a FREE valuation!

Our team is ready to help you sell your home for the highest possible price ASAP







