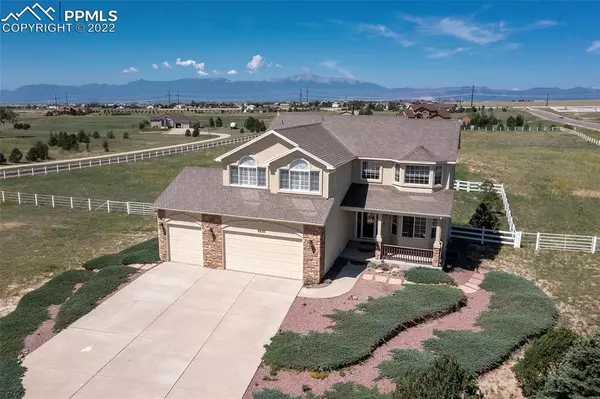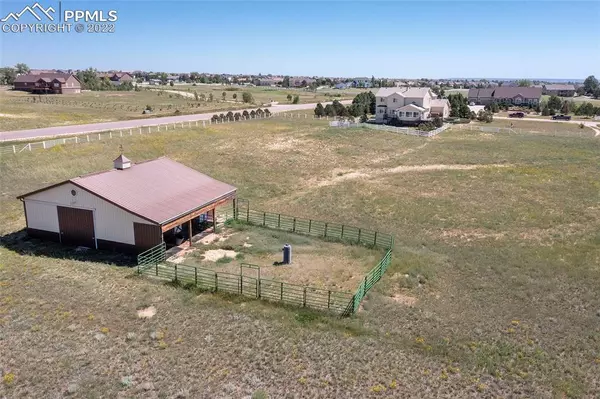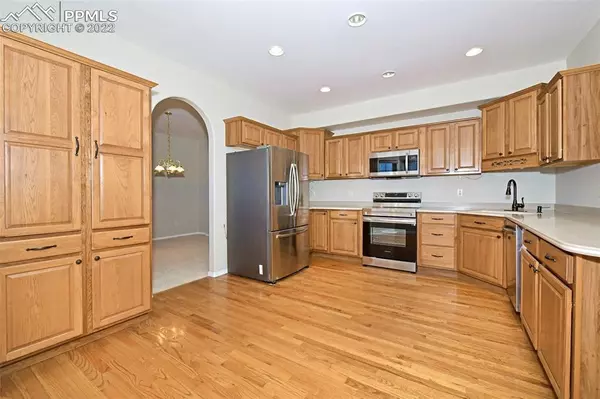$769,000
$795,000
3.3%For more information regarding the value of a property, please contact us for a free consultation.
8630 Velvet Antler WAY Falcon, CO 80831
4 Beds
4 Baths
3,817 SqFt
Key Details
Sold Price $769,000
Property Type Single Family Home
Sub Type Single Family
Listing Status Sold
Purchase Type For Sale
Square Footage 3,817 sqft
Price per Sqft $201
MLS Listing ID 8817222
Sold Date 01/18/23
Style 2 Story
Bedrooms 4
Full Baths 3
Half Baths 1
Construction Status Existing Home
HOA Fees $8/ann
HOA Y/N Yes
Year Built 2001
Annual Tax Amount $2,624
Tax Year 2021
Lot Size 5.000 Acres
Property Description
This Grand horse property perched on 5 acres features 4 BE, 4 BA an oversized 3 car garage, insulated sunroom and a horse barn. Upon entering the home, you are welcomed by a grand curved staircase coupled with soaring ceilings and lots of natural light. The formal living room, w/ high ceilings, has a bay window with the upper windows covered by remote controlled shades. The formal dining room off the kitchen, opens to the living room. The kitchen has new stainless-steel appliances, Corian countertops, wood floors, ample cabinet storage and pantry space and a breakfast nook. The family room, w/ high ceilings, is just off the kitchen, has a gas fireplace w/ built-ins and a double door entry to the 12’x20’ insulated sunroom where the sliders lead you to the two composite decks w/ metal railings and hot tub. Also on the main level is an office w/ glass French doors, a large laundry room w/ sink and cabinets, a half bath w/ pocket door, and access to the insulated 3-car garage. The upstairs Master suite offers custom wood shelving, plantation shutters, separate closets and a 5-pc Master bath with double vanity and free-standing shower. The secondary upstairs bedrooms, one with a custom-built wall unit, also have plantation shutters and share a full bathroom. In the garden level basement, there is your 4th bedroom, full bath, a large rec room with a built-in entertainment center, a mini wet bar with mini refrigerator and finished storage room. The property is fully fenced with 4 strands of a poly-coated wire fencing and has a 36’ x 36’ metal sided barn with insulation under the metal roof to control condensation. The barn has two padded stalls, insulated tack room, water, electricity and the included panels for the paddock. Other features of the home include central air conditioning, a security system with multiple cameras, a drip system for watering trees and shrubbery, and central vacuum system. The property sits about 10 minutes outside of Colorado Springs.
Location
State CO
County El Paso
Area The Meadows
Interior
Interior Features 9Ft + Ceilings, Vaulted Ceilings
Cooling Ceiling Fan(s), Central Air
Flooring Carpet, Tile, Wood
Fireplaces Number 1
Fireplaces Type Gas, Main, One
Laundry Main
Exterior
Garage Attached
Garage Spaces 3.0
Fence Rear
Utilities Available Cable, Electricity, Natural Gas, Telephone
Roof Type Composite Shingle
Building
Lot Description Corner, Level, View of Pikes Peak
Foundation Full Basement
Water Well
Level or Stories 2 Story
Finished Basement 98
Structure Type Wood Frame
Construction Status Existing Home
Schools
Middle Schools Falcon
High Schools Falcon
School District Falcon-49
Others
Special Listing Condition Not Applicable
Read Less
Want to know what your home might be worth? Contact us for a FREE valuation!

Our team is ready to help you sell your home for the highest possible price ASAP







