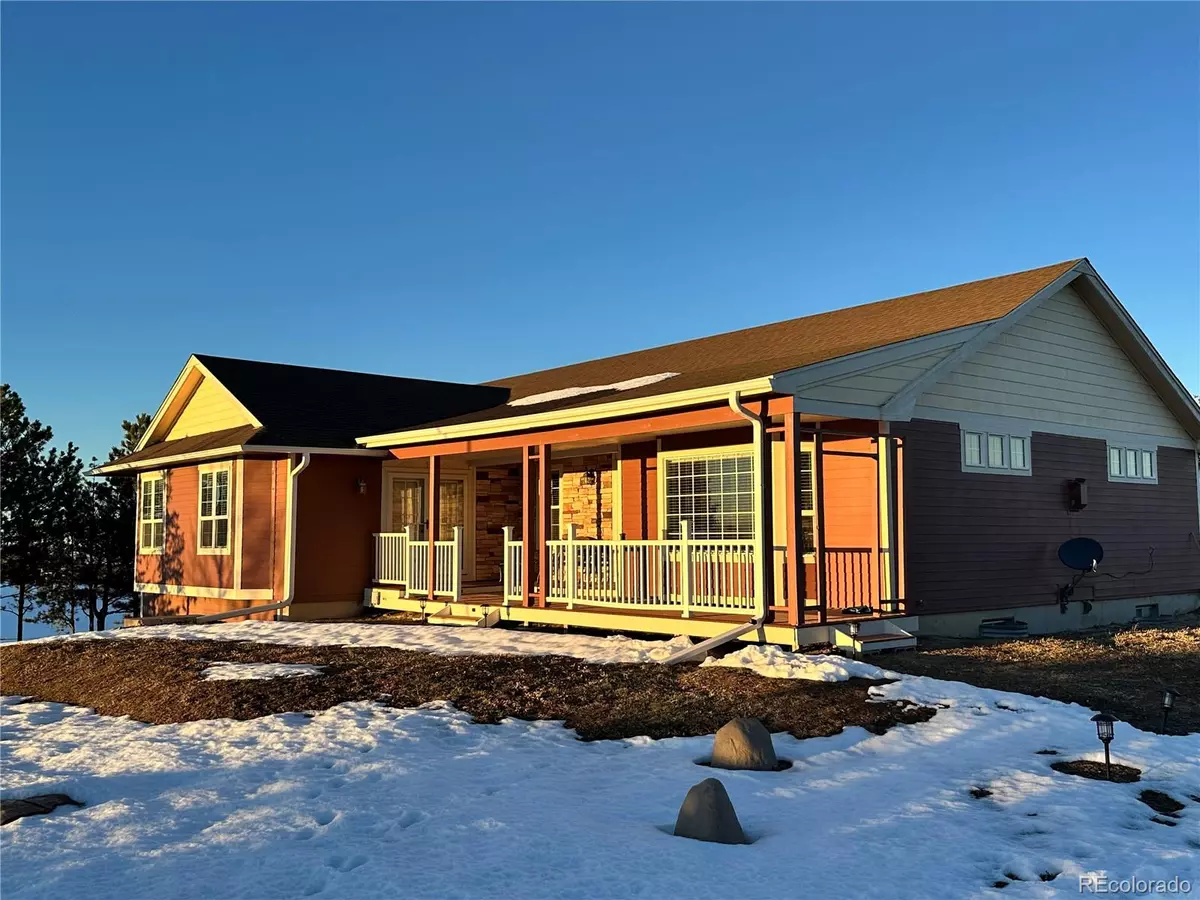
43046 London DR Parker, CO 80138
3 Beds
3 Baths
3,000 SqFt
UPDATED:
11/17/2024 05:50 PM
Key Details
Property Type Single Family Home
Sub Type Single Family Residence
Listing Status Pending
Purchase Type For Sale
Square Footage 3,000 sqft
Price per Sqft $266
Subdivision Parker Hyland
MLS Listing ID 4200755
Style Traditional
Bedrooms 3
Full Baths 2
Three Quarter Bath 1
HOA Y/N No
Abv Grd Liv Area 2,324
Originating Board recolorado
Year Built 1985
Annual Tax Amount $3,611
Tax Year 2023
Lot Size 5.680 Acres
Acres 5.68
Property Description
The home features warm wood tones, vaulted ceilings, oak hardwood floors, and a large main floor Great Room. The spacious master suite includes a remodeled bath and private deck access. The main level has a living room, dining room, and large kitchen, while the finished lower level includes a large family room and full finished bathroom. Half of the basement is framed and ready to be finished into home theater or another bedroom.
With an oversized out building, RV parking, garage parking and recent updates including newroof and updated siding.
James hardy siding, and a new roof, this home is ready for years of enjoyment and fun.
Just minutes from shopping, dining, and recreation. Schedule a private showing today!
Location
State CO
County Elbert
Zoning RA-1
Rooms
Basement Finished, Full
Main Level Bedrooms 3
Interior
Interior Features Ceiling Fan(s)
Heating Baseboard, Hot Water
Cooling Evaporative Cooling
Flooring Tile, Wood
Fireplace N
Appliance Disposal, Dryer, Microwave, Refrigerator, Washer
Exterior
Garage Spaces 3.0
Fence Partial
Utilities Available Propane
View Mountain(s)
Roof Type Composition
Total Parking Spaces 3
Garage No
Building
Lot Description Landscaped
Sewer Septic Tank
Water Well
Level or Stories One
Structure Type Cement Siding
Schools
Elementary Schools Singing Hills
Middle Schools Elizabeth
High Schools Elizabeth
School District Elizabeth C-1
Others
Senior Community No
Ownership Individual
Acceptable Financing Cash, Conventional, FHA, USDA Loan, VA Loan
Listing Terms Cash, Conventional, FHA, USDA Loan, VA Loan
Special Listing Condition None

6455 S. Yosemite St., Suite 500 Greenwood Village, CO 80111 USA


