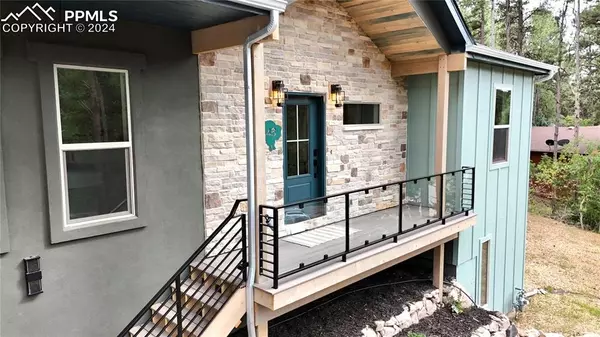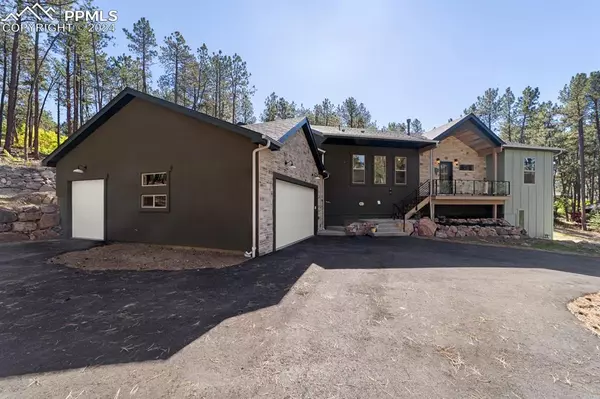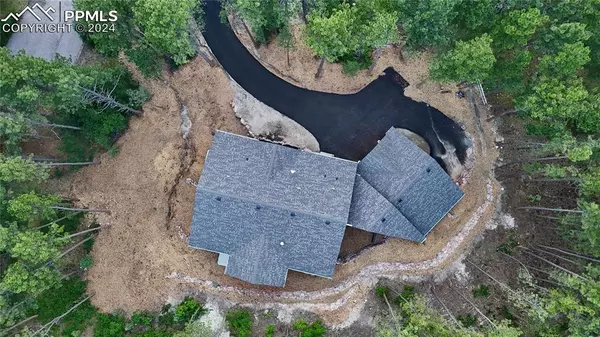
19445 W Top O the Moor DR Monument, CO 80132
5 Beds
4 Baths
3,548 SqFt
UPDATED:
11/14/2024 08:05 PM
Key Details
Property Type Single Family Home
Sub Type Single Family
Listing Status Under Contract - Showing
Purchase Type For Sale
Square Footage 3,548 sqft
Price per Sqft $312
MLS Listing ID 3260986
Style Ranch
Bedrooms 5
Full Baths 2
Three Quarter Bath 2
Construction Status New Construction
HOA Fees $291/ann
HOA Y/N Yes
Year Built 2024
Annual Tax Amount $613
Tax Year 2022
Lot Size 0.592 Acres
Property Description
Location
State CO
County El Paso
Area Top O The Moor
Interior
Interior Features 5-Pc Bath, 9Ft + Ceilings, Great Room, Vaulted Ceilings, See Prop Desc Remarks
Cooling Central Air
Flooring Carpet, Ceramic Tile, Wood
Fireplaces Number 1
Fireplaces Type Electric, Gas, Lower Level, Main Level
Laundry Main
Exterior
Garage Attached
Garage Spaces 3.0
Fence None
Utilities Available Cable Available, Electricity Connected, Natural Gas Connected
Roof Type Composite Shingle
Building
Lot Description Sloping, Trees/Woods, See Prop Desc Remarks
Foundation Walk Out
Builder Name Solomon Constr
Water Assoc/Distr
Level or Stories Ranch
Finished Basement 94
Structure Type Concrete,Framed on Lot,Stone,Frame
New Construction Yes
Construction Status New Construction
Schools
School District Lewis-Palmer-38
Others
Miscellaneous HOA Required $,Kitchen Pantry,Secondary Suite w/in Home,See Prop Desc Remarks,Wet Bar
Special Listing Condition Broker Owned, Builder Owned







