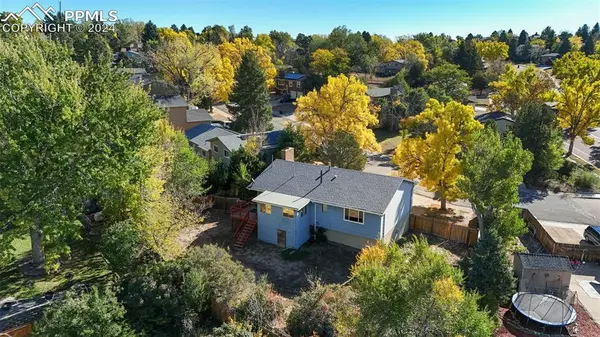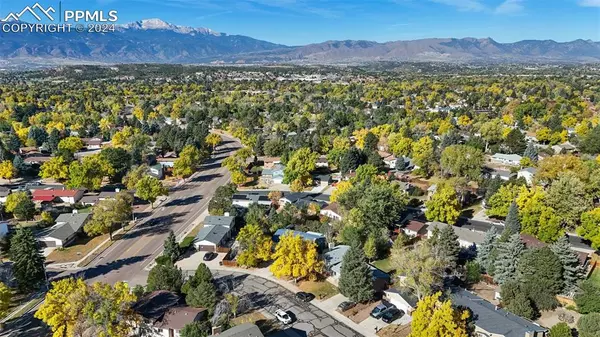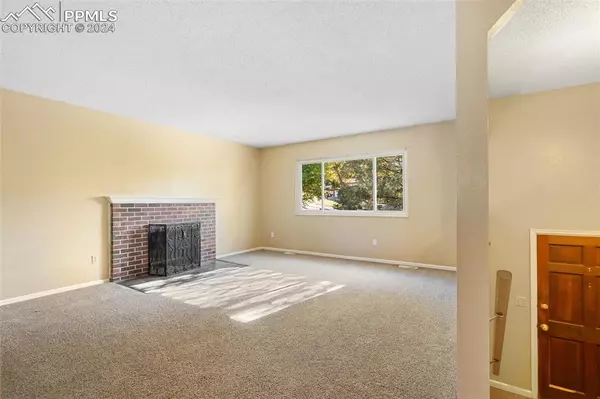
3214 Teardrop CIR Colorado Springs, CO 80917
4 Beds
3 Baths
1,990 SqFt
UPDATED:
11/12/2024 03:27 PM
Key Details
Property Type Single Family Home
Sub Type Single Family
Listing Status Under Contract - Showing
Purchase Type For Sale
Square Footage 1,990 sqft
Price per Sqft $190
MLS Listing ID 8037303
Style Bi-level
Bedrooms 4
Full Baths 1
Three Quarter Bath 2
Construction Status Existing Home
HOA Y/N No
Year Built 1973
Annual Tax Amount $1,269
Tax Year 2023
Lot Size 8,300 Sqft
Property Description
Location
State CO
County El Paso
Area Village Heights
Interior
Interior Features 6-Panel Doors
Cooling Central Air
Flooring Carpet, Ceramic Tile, Vinyl/Linoleum, Wood Laminate
Fireplaces Number 1
Fireplaces Type Basement, Main Level, Wood Burning, Wood Burning Stove
Laundry Basement, Electric Hook-up
Exterior
Garage Spaces 2.0
Utilities Available Electricity Available, Electricity Connected, Natural Gas Available, Natural Gas Connected
Roof Type Composite Shingle
Building
Lot Description Mountain View, Sloping, View of Pikes Peak
Foundation Garden Level
Water Municipal
Level or Stories Bi-level
Structure Type Frame
Construction Status Existing Home
Schools
School District Colorado Springs 11
Others
Miscellaneous Auto Sprinkler System
Special Listing Condition Sold As Is







