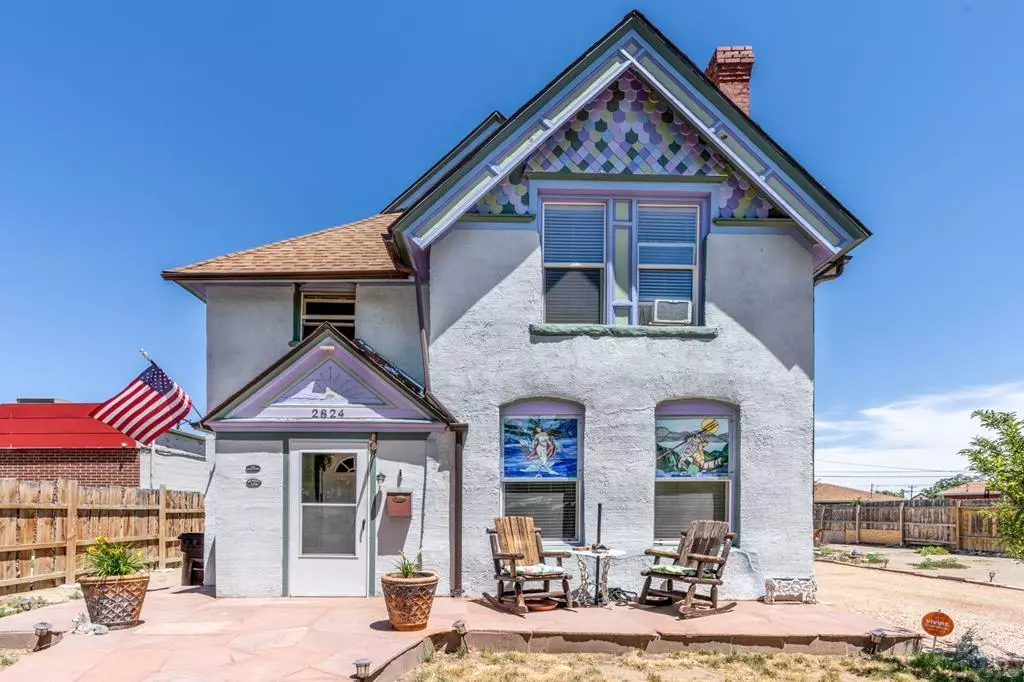
2824 5th Ave Pueblo, CO 81003
3 Beds
2 Baths
1,479 SqFt
UPDATED:
10/10/2024 11:12 PM
Key Details
Property Type Single Family Home
Sub Type Single Family
Listing Status Active
Purchase Type For Sale
Square Footage 1,479 sqft
Price per Sqft $196
Subdivision Northside/Avenues
MLS Listing ID 227797
Style 2 Story
Bedrooms 3
Full Baths 2
Three Quarter Bath 1
HOA Y/N No
Abv Grd Liv Area 635
Year Built 1909
Annual Tax Amount $933
Tax Year 2023
Lot Size 9,365 Sqft
Acres 0.215
Lot Dimensions 125 X 75
Property Description
Location
State CO
County Pueblo
Area North
Zoning R-2
Rooms
Basement Unfinished
Interior
Interior Features New Floor Coverings, New Paint, Hardwood Floors, Window Coverings, Wet Bar, Ceiling Fan(s), Smoke Detector/CO, Security System Owned, Walk-In Closet(s), Hard Surface Counter Top
Fireplaces Number 1
Exterior
Exterior Feature Satellite Dish
Garage 2 Car Garage Detached
Garage Description 2 Car Garage Detached
Schools
School District 60
Others
Ownership Seller
SqFt Source Court House






