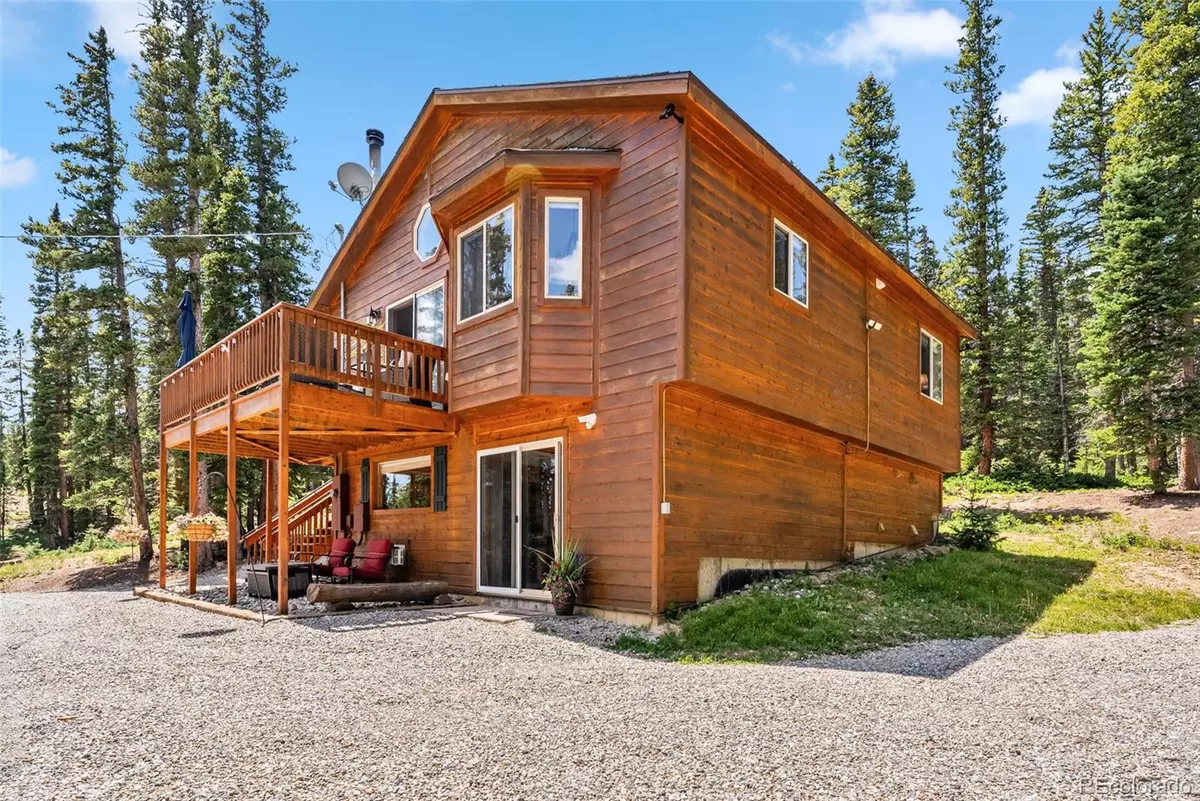
319 Valley Of The Sun DR Fairplay, CO 80440
3 Beds
2 Baths
1,634 SqFt
UPDATED:
11/16/2024 03:12 AM
Key Details
Property Type Single Family Home
Sub Type Single Family Residence
Listing Status Active
Purchase Type For Sale
Square Footage 1,634 sqft
Price per Sqft $379
Subdivision Valley Of The Sun
MLS Listing ID 7941487
Style Mountain Contemporary
Bedrooms 3
Full Baths 2
HOA Y/N No
Abv Grd Liv Area 854
Originating Board recolorado
Year Built 2000
Annual Tax Amount $2,448
Tax Year 2024
Lot Size 0.920 Acres
Acres 0.92
Property Description
Location
State CO
County Park
Zoning Residential
Rooms
Basement Finished, Full, Walk-Out Access
Main Level Bedrooms 2
Interior
Interior Features Built-in Features, Ceiling Fan(s), Eat-in Kitchen, High Speed Internet, Open Floorplan, Tile Counters, Vaulted Ceiling(s)
Heating Forced Air, Natural Gas, Wood Stove
Cooling None
Flooring Carpet, Laminate, Tile
Fireplaces Number 2
Fireplaces Type Basement, Free Standing, Gas, Living Room, Wood Burning Stove
Equipment Satellite Dish
Fireplace Y
Appliance Dishwasher, Disposal, Dryer, Gas Water Heater, Microwave, Oven, Range, Refrigerator, Washer, Water Purifier
Laundry In Unit
Exterior
Exterior Feature Fire Pit, Private Yard
Parking Features Driveway-Gravel
Fence None
Utilities Available Electricity Connected, Internet Access (Wired), Natural Gas Connected, Phone Available
View Mountain(s)
Roof Type Composition
Total Parking Spaces 4
Garage No
Building
Foundation Concrete Perimeter
Sewer Septic Tank
Water Well
Level or Stories Two
Structure Type Frame,Wood Siding
Schools
Elementary Schools Edith Teter
Middle Schools South Park
High Schools South Park
School District Park County Re-2
Others
Senior Community No
Ownership Individual
Acceptable Financing Cash, Conventional, FHA, USDA Loan, VA Loan
Listing Terms Cash, Conventional, FHA, USDA Loan, VA Loan
Special Listing Condition None
Pets Allowed Yes

6455 S. Yosemite St., Suite 500 Greenwood Village, CO 80111 USA






