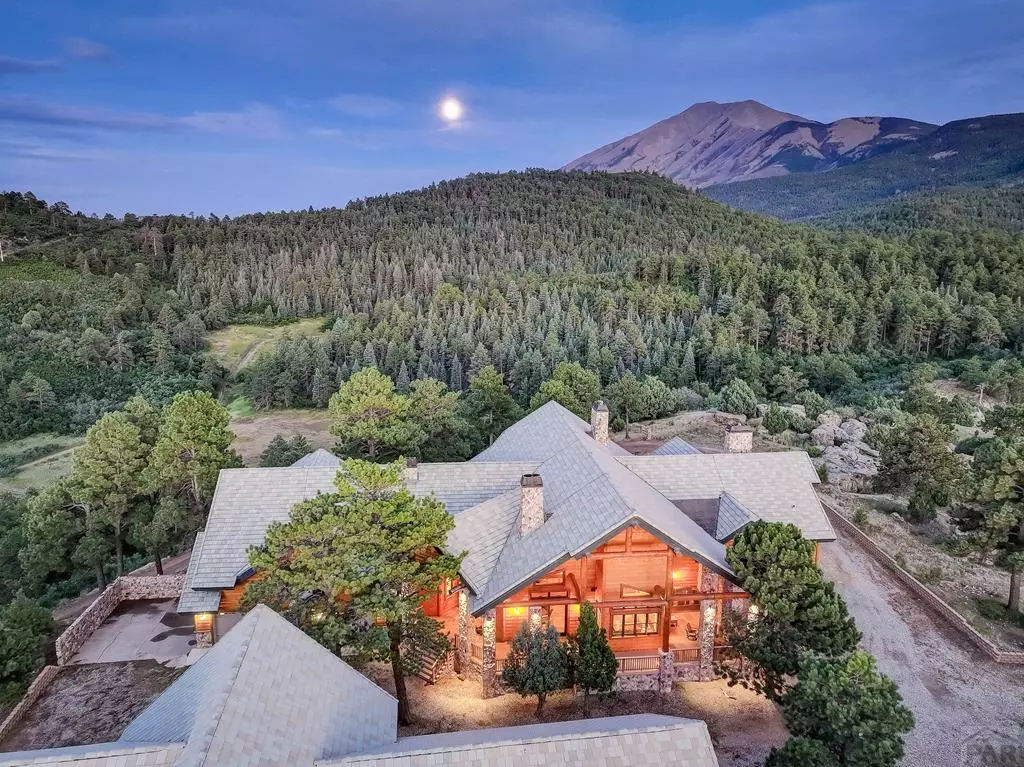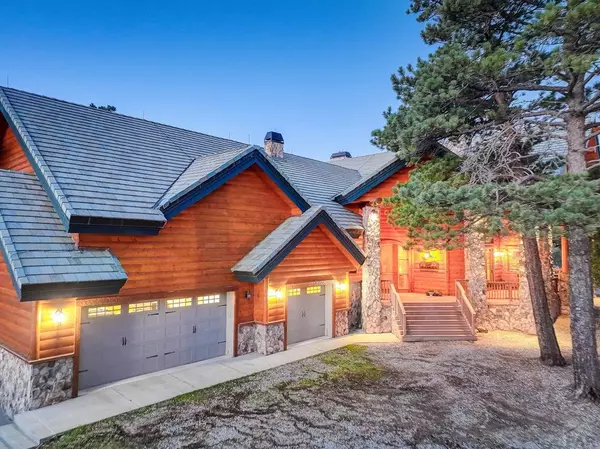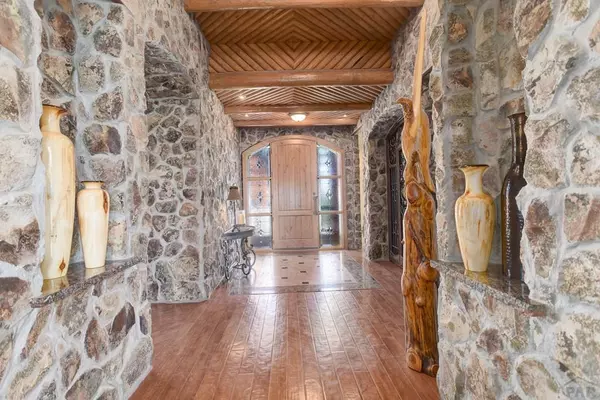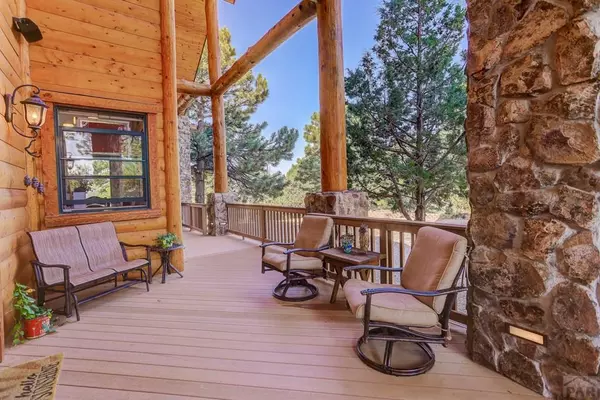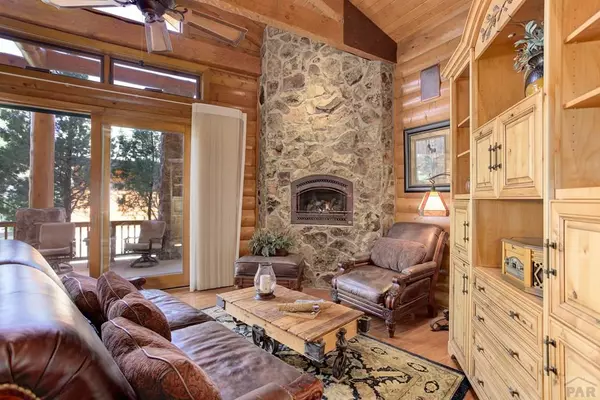
6600 County Rd 363 La Veta, CO 81055
3 Beds
4 Baths
6,053 SqFt
UPDATED:
08/15/2024 06:37 PM
Key Details
Property Type Single Family Home
Sub Type Single Family
Listing Status Active
Purchase Type For Sale
Square Footage 6,053 sqft
Price per Sqft $594
Subdivision La Veta
MLS Listing ID 225737
Style Ranch
Bedrooms 3
Full Baths 4
Half Baths 1
Three Quarter Bath 2
HOA Y/N No
Year Built 2007
Annual Tax Amount $10,967
Tax Year 2023
Lot Size 89.000 Acres
Acres 89.0
Property Description
Location
State CO
County Huerfano
Area Outlying
Zoning R
Rooms
Basement Storage Only/Cellar
Interior
Interior Features Hardwood Floors, Wet Bar, Intercom, Ceiling Fan(s), Vaulted Ceiling(s), Garage Door Opener, Walk-In Closet(s), Garden Tub, Walk-in Shower, Accessory Dwelling
Fireplaces Number 8
Exterior
Exterior Feature Unpaved Street, Horses Allowed, RV Parking, Guest House, Hot Tub-Built-in, Irregular Lot, Mountain View, Accessory Dwelling
Garage 3 Car Garage Attached, 4+ Car Garage Detached
Garage Spaces 3.0
Garage Description 3 Car Garage Attached, 4+ Car Garage Detached
Schools
School District Huerfano Re-1
Others
Ownership Seller
SqFt Source Agent Measured


